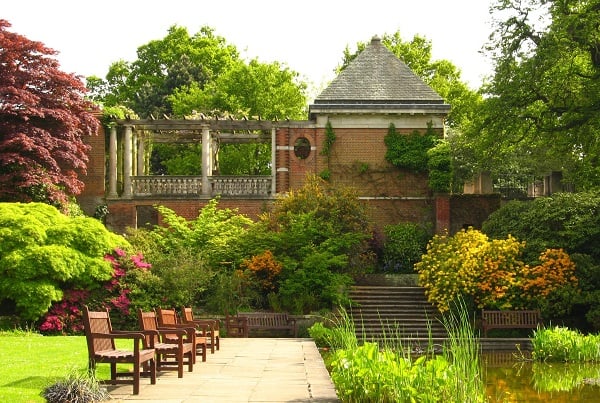Belgravia’s finest mega-mansion, created from the merger of two separate houses into an 8,372 sq. ft. private palace complete with 1,414 sq. ft. of external patios and balconies. The mansion at Wilton Crescent is an 11 bedroom, five reception room, Grade II listed masterpiece in an unrivalled position in the heart of Belgravia, overlooking award-winning gardens.
Price: £30,000,000 (Rokstone)
Originally built in 1821 as two separate houses, the Wilton Crescent mega-mansion was created in 1982 when architects H. Larizadeh and Weber-Brown skilfully merged two adjacent houses into a single palatial property. The elegant façade spans an unparalleled 10 windows across, over 23 meters long, with an enviable south-west facing front in a highly prestigious location.
Rokstone highlight that it is one of less than half a dozen mega-mansions, created from combining houses in central London. The mega-mansion is important in planning terms, since it facilitated the planning permission for the creation of another mega-mansion in Wilton Crescent, in 2012. To create the combined mega-mansion, the architects inserted connecting doors on all floors, creating lateral living space on six levels.
Merger of the two houses in 1982 when heritage and preservation laws were less stringent, mean that the creation of such a vast mansion nowadays would be faced with lengthy and complex planning issues.
Neighbouring houses in Wilton Crescent include the High Commission of Singapore and the Embassy of Luxembourg. Originally built in 1821 by the Grosvenor family estate, the mega-mansion is located where the east crescent of Wilton Crescent meets Wilton Place.
Becky Fatemi, Managing Director of Rokstone, commented: “Wilton Crescent is one of the finest homes to come to Belgravia market in many years, it’s quite simply ‘the Picasso Mansion’ ideal for showcasing artwork. Not only does it offer vast living space for a family, but it’s very rare to find a home in Belgravia with such expansive lateral living space above ground, created from the joining of two properties. There’s less than half a dozen mega-mansions in Belgravia and Knightsbridge, and Wilton Crescent offers a mega-mansion as one palatial trophy home.”
- The ground floor boasts an impressive entrance hall, with a lift that opens directly onto all floors of the property
- There is a grand formal dining room, with an adjoining servery rom which has bespoke joinery throughout
- A large study with fitted wooden shelving and a working fireplace, one of the many preserved period features throughout, overlooks the Wilton Crescent gardens.

- The ground floor also offers a large guest bedroom with ensuite bathroom and a guest cloakroom.
- Wilton Crescent has a secure integrated double garage, as well as the option for private parking spaces along Wilton Place, both a desirable amenity for central Belgravia.
- The first floor offers a vast reception / dining room, with double doors opening onto a private balcony looking towards Wilton Crescent gardens and another balcony overlooking Wilton Place.

- The first floor also offers a sitting room, with bespoke cabinetry, and a family kitchen, which benefits from a dumb waiter to the lower ground floor, where a professional industrial kitchen can be used for preparing meals
- Wilton Crescent’s entire second floor is an expansive master suite, testament to the opulent and ample space available in this prime address.

- The property’s third floor boasts a further three large guest bedrooms, one with an ensuite, with a family bathroom and a large TV room which opens onto a spacious balcony.
- The property’s fourth floor offers a further two guest bedrooms, with a guest cloakroom and separate shower.
- On the lower ground floor, there is a self-contained staff annexe with two bedrooms, a reception room, utility room, bathroom and a separate entrance allowing staff privacy and easy access to Wilton Place
- Wilton Crescent has a further guest bedroom with an ensuite, taking the total number of bedrooms to 11 and the total number of bathrooms to eight.
- Internationally-acclaimed hotel designer Jinnie Kim created an opulent design throughout, with the property’s size offering a fantastic opportunity for personalisation.






Leave a Comment