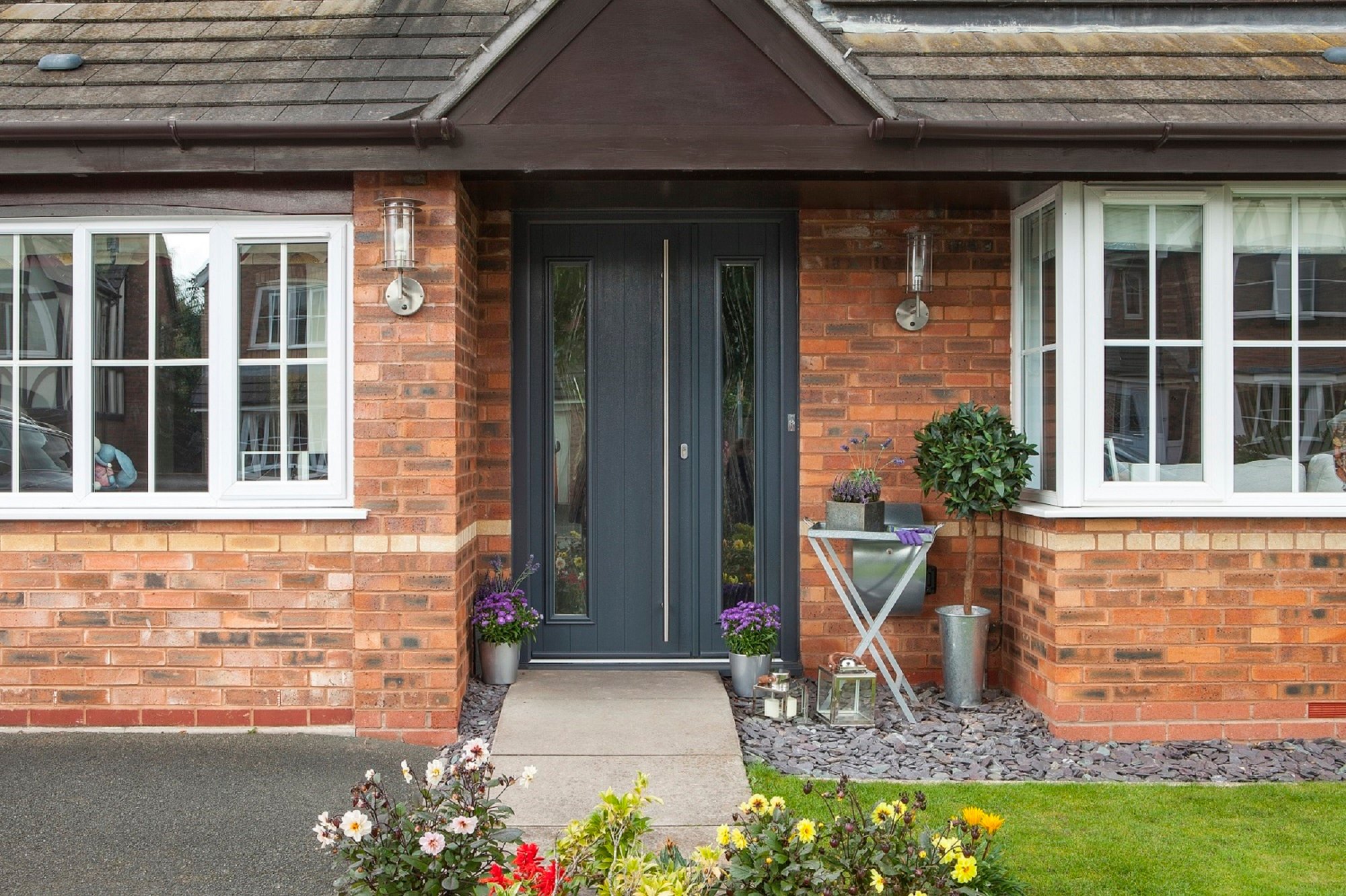With the beginning of a new year comes fresh ideas and the planning of new projects. In fact, January is usually the time that most people decide to renovate or convert their living spaces. Projects like loft conversions in London are becoming more popular, with 76% of homeowners renovating some aspect of their property in 2021.
Loft conversions can greatly improve the layout of your home, as well as providing more living space and improving the value of your property. Another advantage of a loft conversion, that many people do not know about, is that it can improve the energy efficiency of your home, since the work done on your loft can help improve the insulation of the roof. Conversions are often investments that are well worth the money that you put into them.
But where to start? You may have no experience in interior design and therefore are unsure how to begin the process of converting your loft. You may even be unsure what you will use the space for.
The most important aspect of designing a converted loft is to know the space. Get to know the configuration and parameters of the loft space before beginning the process of conversion. Understand what space you have and how it could be most efficiently utilized when it is converted.
There are so many creative ways to convert loft space, so don’t feel intimidated if you are unsure where to start. This is why we have created a list of ideas to help inspire and kickstart your own loft conversion project.
Consider the sloping ceilings
It’s important to consider the inevitable sloping ceilings of a loft conversion when you are toying with design ideas. You must consider what you can fit under those ceilings that are often below head height. There are many creative solutions to this, such as by fitting a bathroom beneath the ceilings or through a strategic placement of the bed.
Consider it as a bedroom for the kids or guests
Since one of the biggest drawbacks of a loft conversion is the lack of head height, why not consider converting your loft space into a bedroom for a small baby or toddler? Because they are smaller, the lack of head height will be less of an issue. Additionally, childrens’ bedrooms often need less space than, say, the master bedroom of the house.
If height is less of an issue in your loft, consider using the space as a bedroom for a teenager. Teenagers often particularly value their privacy so a room above the main floor of the house may be ideal for them.
If your children already have bedrooms that they are happy with, consider making your loft a guest room for grandparents or frequent visitors. They will also get the benefits of a snug room with an increased sense of privacy.
Consider the outside
One complaint about loft conversions is that they don’t always look particularly attractive from the outside. Consider the ways in which you might make your potentially larger dormer extension look attractive. How might it fit with the aesthetic of your home? How can it stand out less as an obvious conversion?
A common solution to this issue is to incorporate a large, outward-facing feature window or balcony. These can make any loft conversion seem like a more natural extension of the home.
Consider open plan
Due to the common setup of a loft, which includes sloped ceilings, it is a good idea to make the layout of your conversion open-plan. This will often determine the function of the room itself
But you don’t have to be entirely beholden to the open-plan nature of your loft conversion. Consider room layout and configuration to find creative ways to differentiate different zones of the space. There are many ways in which furniture and other fittings can mark out particular areas of your loft.





Leave a Comment