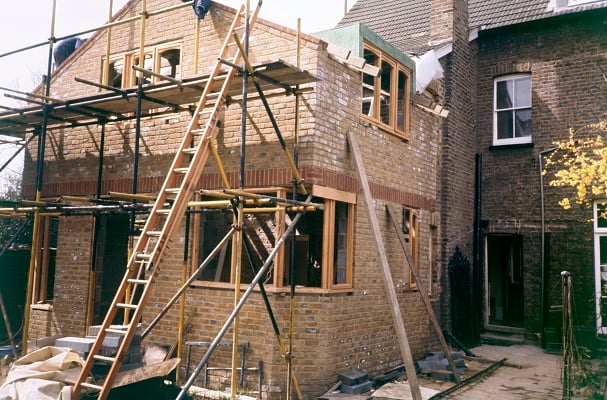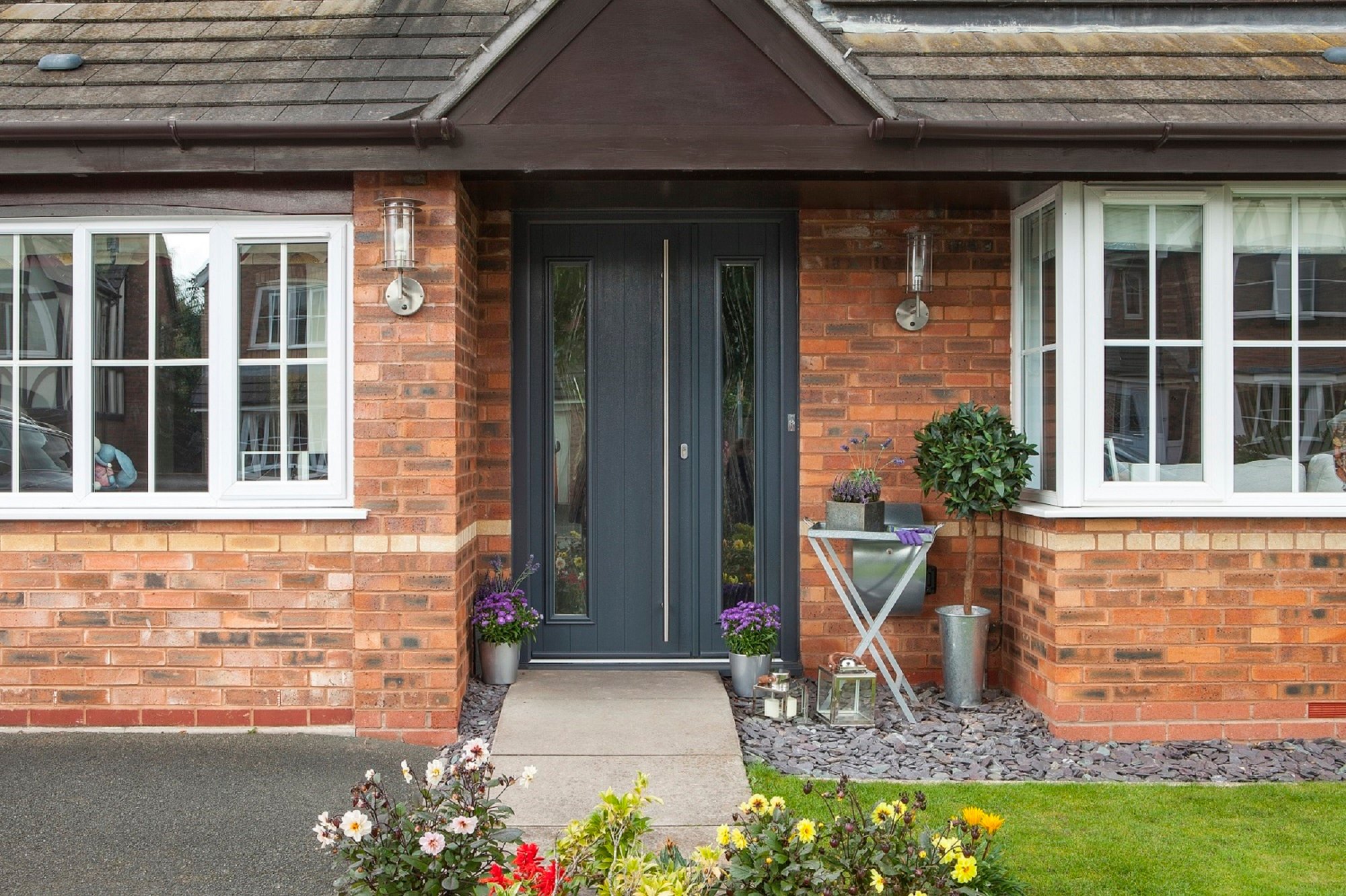Getting planning permission for your home extension in London is definitely an exciting step, but it’s just the beginning of the journey. Majority of homeowner believe that once planning is granted you can they go straight into construction, you will need to move stage 4 Construction Drawings.
These technical drawings ensure your design meets the minimum construction standards set out in the Building Regulations. Chartered Architectural Technologists at firms like AC Design Solution often work with London homeowners who come to them after plans have stalled. The missing link? Proper building regulation drawings. Let’s look at why they matter — and how to get them right the first time.
What are building regulation drawings?
Building regulation drawings aren’t just about compliance; they’re also detailed enough for quantity surveyors and builders to accurately price the job, helping to avoid those frustrating situations where costs skyrocket once the work begins. Unlike planning drawings, which focus on aesthetics and layout, building regulation drawings cover:
- Structural integrity (Part A)
- Fire safety (Part B)
- Ventilation (Part F)
- Drainage and waste (Part H)
- Insulation and energy performance (Part L)
The London challenge: Why local expertise matters
Extending properties in London comes with its own set of challenges. Your building regulation drawings are essential for all consultants, from party wall surveyors to builders. Many of London’s homes, particularly Victorian and Edwardian properties, require special considerations for foundations, ventilation, and thermal upgrades. What works for a new build simply won’t cut it for a period property extension.
Suppose you wanted to extend a Victorian terrace in Islington, preserving original features while creating a modern, light-filled space. The junction between old and new requires careful detailing to prevent issues like thermal bridging, damp problems, and structural movement. Building regulation drawings address these technical challenges while ensuring your design vision can be realised.
Why building regulation drawings make or break a project
Many extensions in London run into avoidable problems due to poor or missing technical plans. Builders can’t price or build from vague designs. Building Control officers won’t approve drawings that don’t show construction detail. And insurers and lenders may walk away from non-compliant builds.
Well-prepared drawings give your builder clarity and reduce errors on site. They also allow you to compare quotes fairly, because everyone is pricing the same specification. Most importantly, they protect your investment — making sure your extension is safe, legal, and future-proof.
Architects vs. architectural technologists: Understanding the difference
While both architects and architectural technologists can assist with your extension, their areas of expertise are quite different. Architects shine in conceptual design and aesthetics, while Chartered Architectural Technologists focus on the technical aspects of building delivery.
Architectural Technologists excel at turning design ideas into tangible structures, paying close attention to:
- Compliance with all building regulations
- Construction details and material choices
- Thermal and acoustic performance
- Practical solutions for structural challenges
- Coordination among various building systems
This technical expertise is especially beneficial when extending homes in London. For example, when a homeowner in Hampstead wanted to create a spacious open-plan kitchen and dining area topped with a glazed roof, the Architectural Technologist didn’t just design a stunning space; they also ensured it was equipped with accurate thermal calculations and robust structural support.
Next steps for your London extension
If you’re planning a single or double-storey extension, having accurate building regulation drawings is not a nice to have it’s a requirement. The right technical documentation will save you time, money, and stress throughout your project.
Ideally, engage technical specialists early in your project even before planning submission — to ensure your design concepts are technically feasible and regulation-compliant from the start.
For personalized advice on your London extension project or to learn more about the process, visit specialists in building regulation drawings for guidance on navigating the technical journey from concept to completion.






Leave a Comment